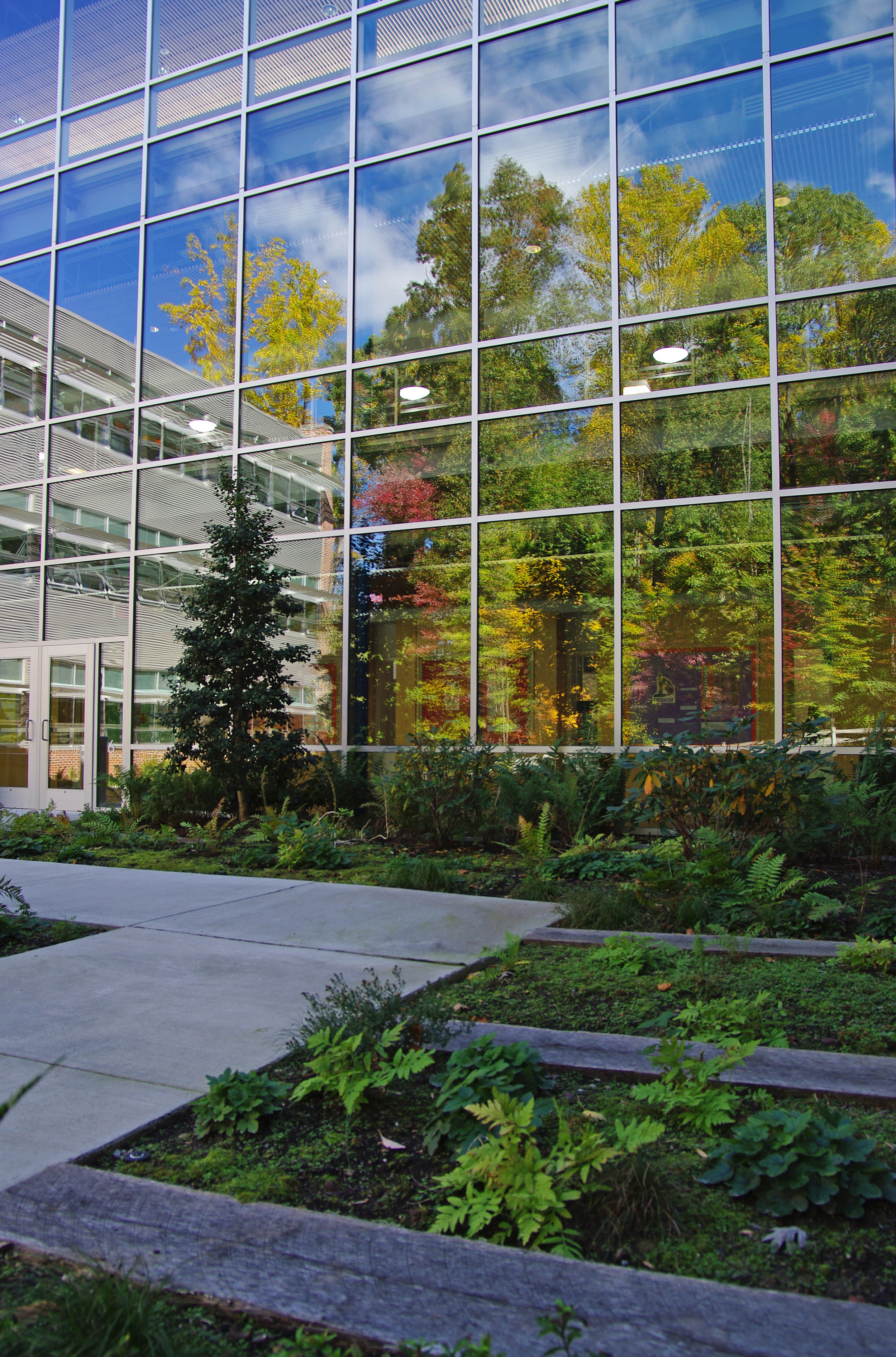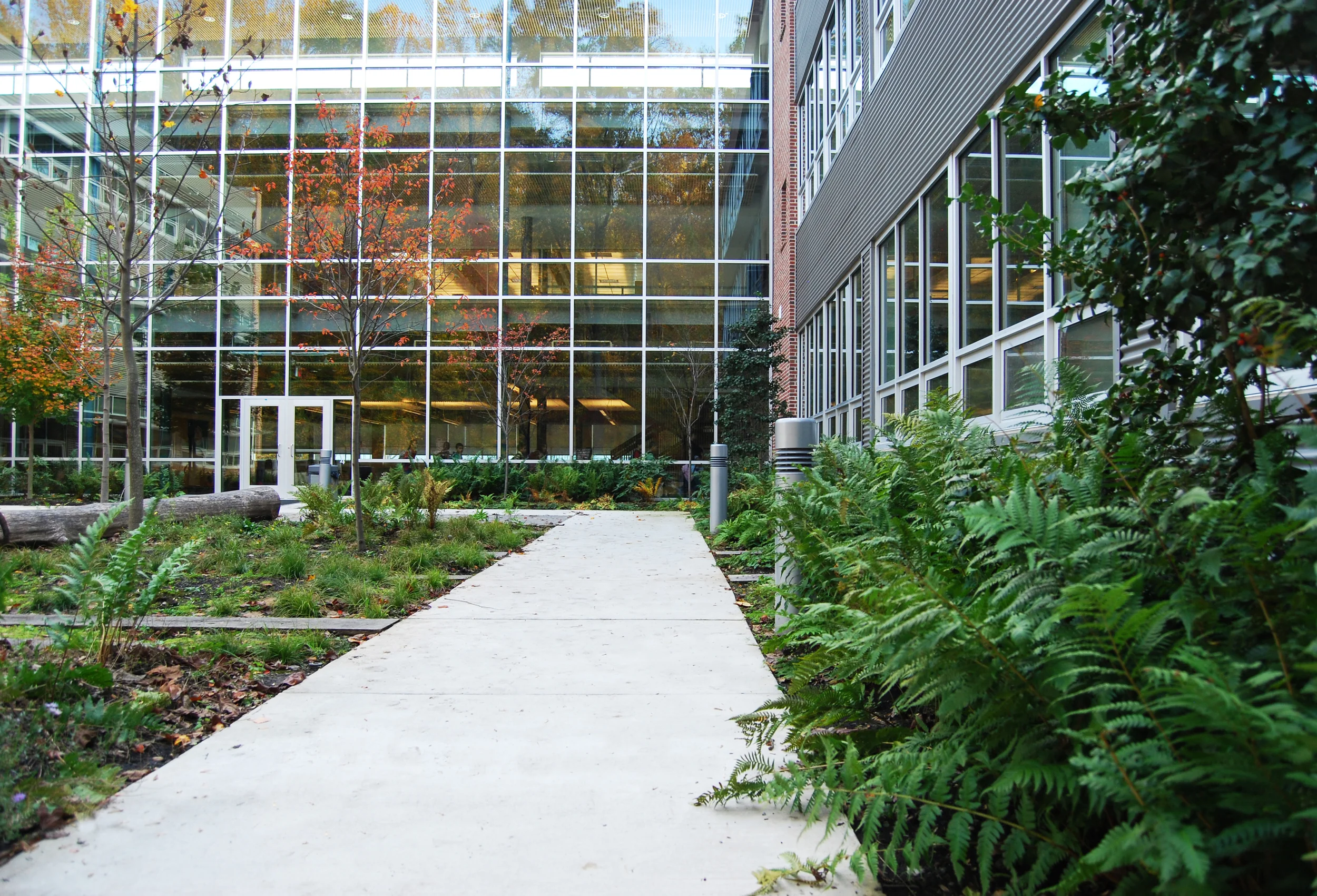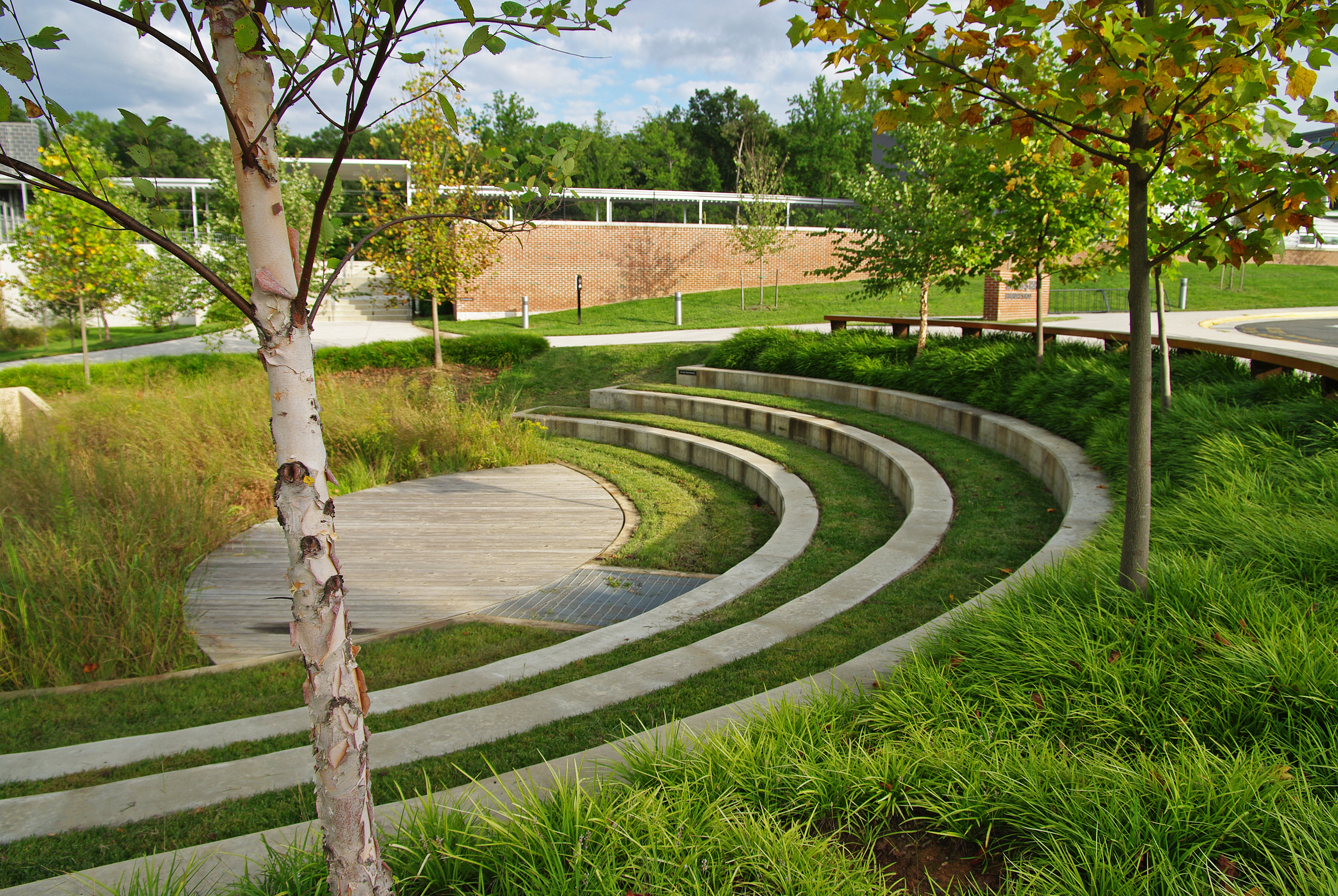


























Manassas Park, VA
with VMDO Architects
From the broadest strokes to the smallest details this project is designed in reference to and in celebration of the natural and cultural environment within which it is located. Both the school building and the site are designed to be an expansion and expression of the forest ecosystem while integrating holistic systems for optimal management of water resources. This structure frames two outdoor forest classrooms that are built and planted to emulate the mixed deciduous woodland. The fire lane creates a seam between school and forest and an active outdoor hallway for changing classes that is punctuated at one end by the stormwater classroom and pick-up/ drop-off area that marks the daily threshold to and from the school. The design structure of the campus optimizes the relationships between indoors and outdoors, school and community, ecology and culture and challenges each member to be knowledgeable, responsible and creative in the ways that they inhabit the site and the planet
The design team used the local ecosystem in a didactic manner whenever possible, both in the building and on the site. The school is organized into three “houses”—each house extensively themed around a season and each floor representing a corresponding level of the forest. Each classroom is named after a species commonly found in that season and place. In this way, children associate their homerooms with plants and animals rather than numbers.
2011 National ASLA Award of Honor
AIA COTE Top Ten 2010
LEED Gold
